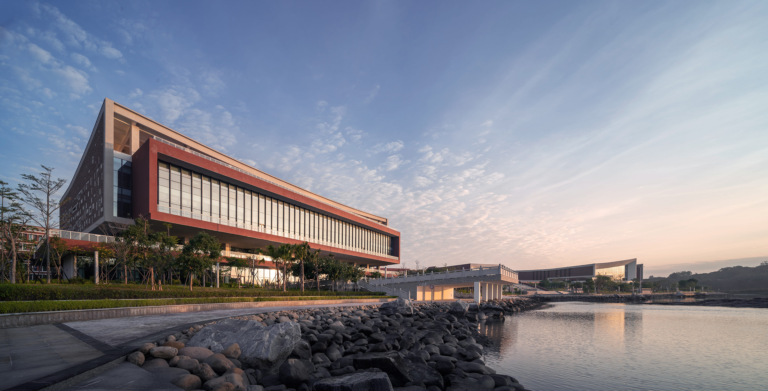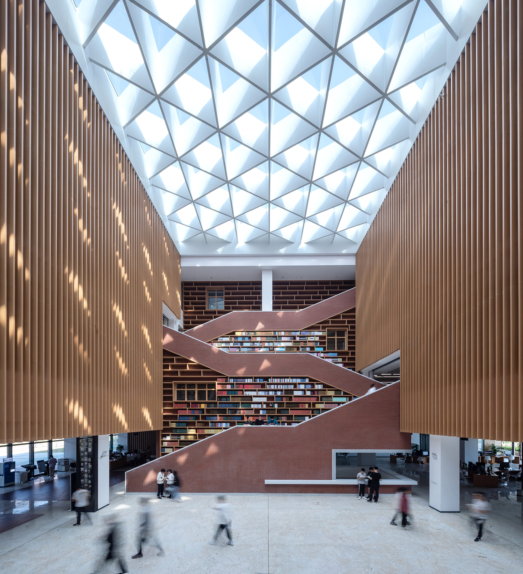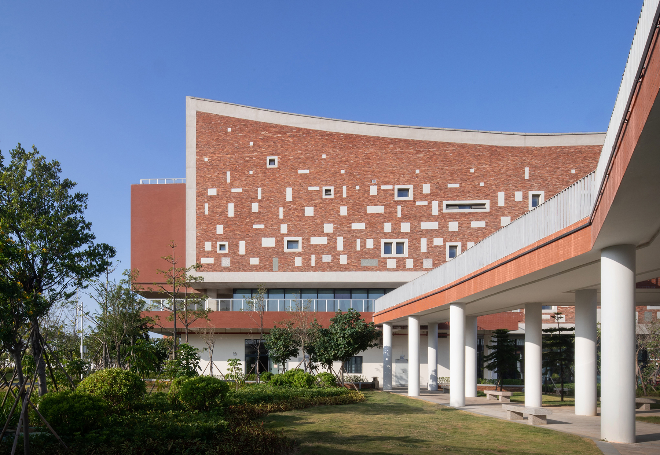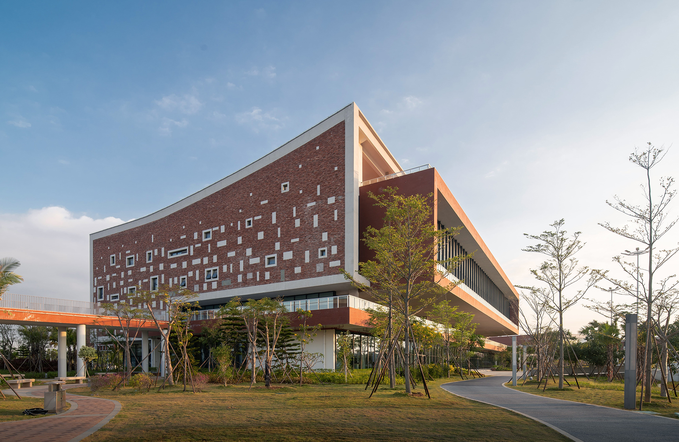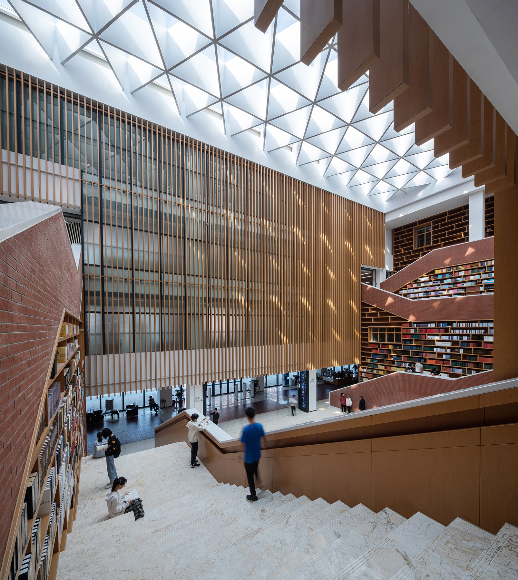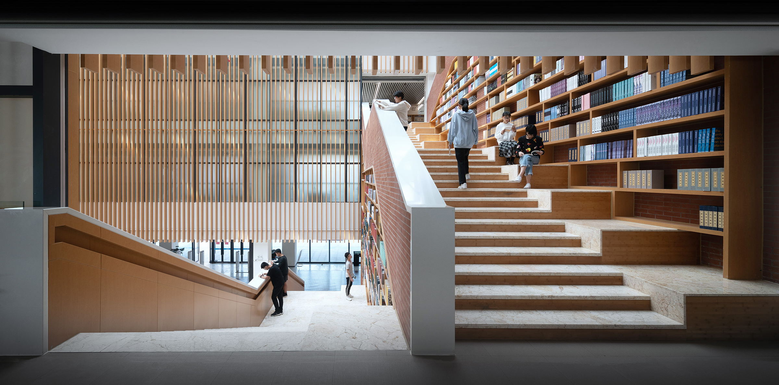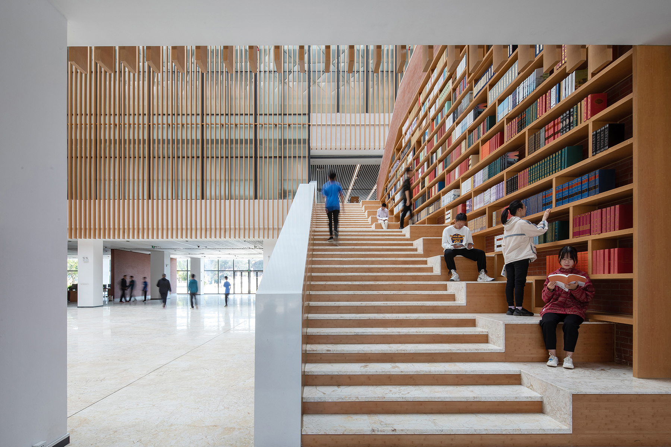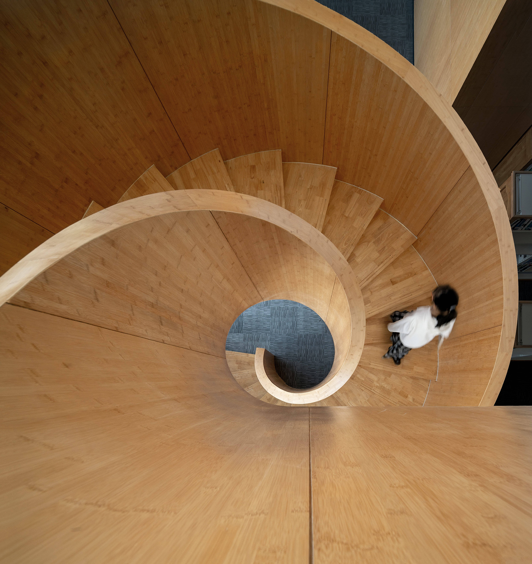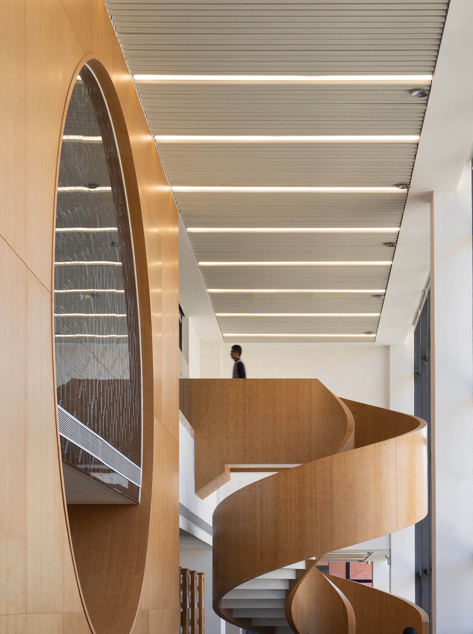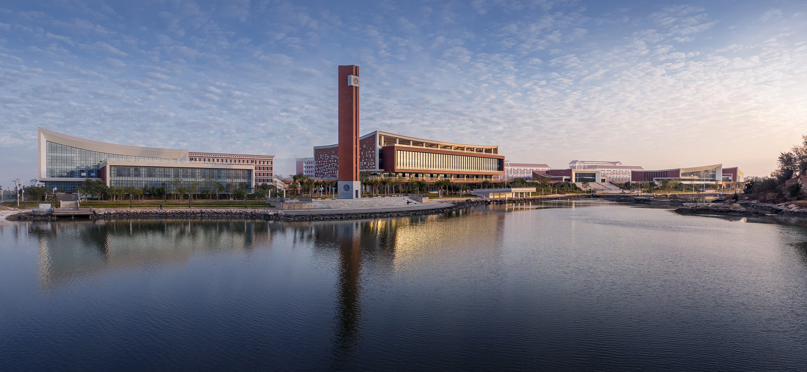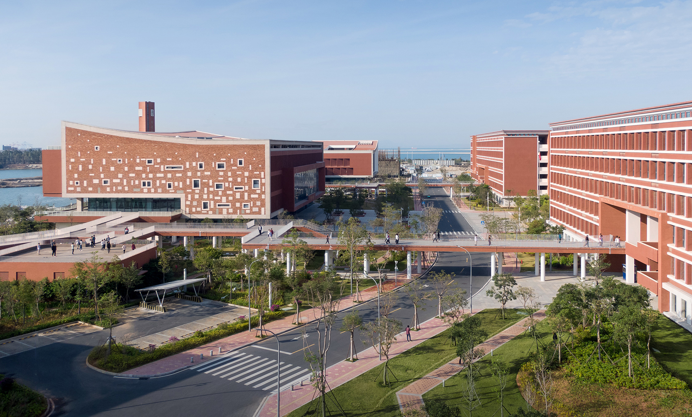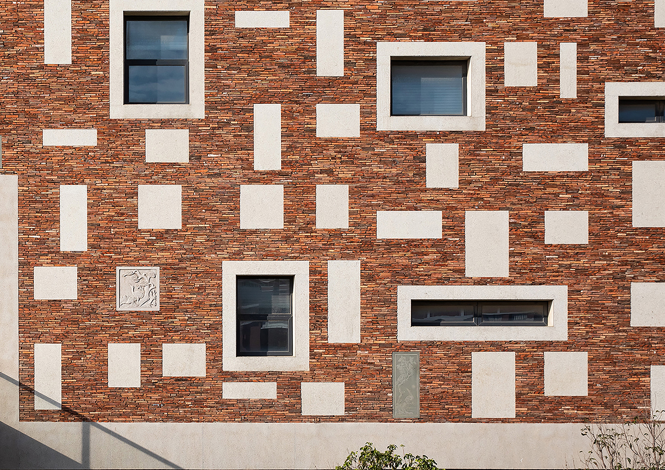The library is the largest public space as a central hall in the Jinjiang Campus of Fuzhou University. Our strategy is to create vertical and horizontal flowing space into nature, and meanwhile integrate the local materials and traditional crafts into the new building in the original urban context.
Learning Hall Enclosed by Book Hills
For students and local residents, the central hall in the library is a multi-functional space, which is enclosed by two sides of book hill. Along book shelve walls are two zip zap stairs slowly rising on both sides to connect different floors. More than routes of circulation, the book hills play an important role as vertical communication space for students. These wide steps are becoming the most favorite space for young people for reading and hanging out.
A Scroll of View to Nature
The south side of the building faces a very beautiful scene of hills and the lagoon. Along the waterfront, we plugged a 70-meter-long continuous LOFT space cantilevering 6 meters from the third floor. As a horizontal view frame, the reading LOFT unfolds the landscape in the way of a traditional Chinese scroll painting. This open area is coated by natural wood and connected to the upper level by two spiral stairs. Sometimes people would even spend a whole day to just enjoy the great sunrise and sunset view on the lagoon.
Fading Memories Living in New Walls
Both sides of the walls of the library are made of used white granite embedded in old red bricks in a traditional way. It took months to collect enough materials from the old town, where fast development is shrinking the area of Ancient Cuo Villages. Fortunately, we found local artisans to work with us to integrate these recycled materials into the building by using the original craft. The use of traditional techniques has saved a lot of cost from the glass curtain wall system, while also adapting to the local coastal climate environment and reducing the operating cost of air conditioning.
